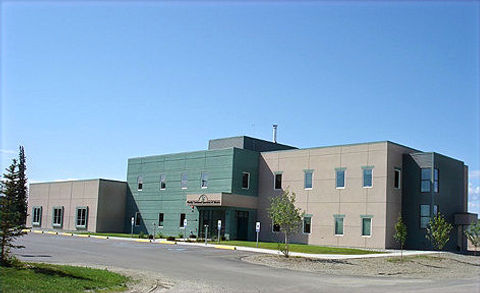
BOWEN RIVER OAKS CONDOMINIUMS
(Image courtesy of LMC, Inc.)
275,000 SF 25-story high-rise development
Seven-tier integrated parking garage
Upper-level amenities deck
Lower-level common spaces
Project reviewed/managed as analyst for Houston Public Works
MARATHON OIL/ONE MRO OFFICE TOWER
(Image courtesy of Marathon Oil, Inc.)
180,000 SF 15-story high-rise development
LEED Gold project
Adjacent seven-tier parking garage
Anchor building of CITYCENTRE Six complex
Project reviewed/managed as analyst for Houston Public Works


200 PARK PLACE OFFICE TOWER
(Image courtesy of 200 Park Place)
210,000 SF 15-story high-rise development
Class A+ luxury office space
Conference center/landscaped terrace
Integrated seven-tier parking garage
Project reviewed/managed as analyst for Houston Public Works
WHEELER AVENUE BAPTIST CHURCH
(Image courtesy of Wheeler Avenue Baptist Church)
129,000 SF two-story church and amenities development
Unique radially-sectioned design
Sanctuary/education center/offices
Project reviewed/managed as analyst for Houston Public Works


RICE UNIVERSITY BROCKMAN HALL FOR OPERA
(Image courtesy of Rice University)
84,000 SF Neo-classically designed facility with European-style theater
Three-tiered, 600-seat chamber with 70-musician orchestra pit
State-of-the-art acoustic design
Auxiliary performance and training spaces
Project reviewed/managed as analyst for Houston Public Works
RICE UNIVERSITY KRAFT HALL FOR SOCIAL SCIENCES
(Image courtesy of Rice University)
78,000 SF four-story mid-rise academic building
Classrooms/conference rooms/lab spaces/lounges/300-seat multipurpose space
Open interior courtyard and amenities
Project reviewed/managed as analyst for Houston Public Works


SAINT MARTIN'S EPISCOPAL CHURCH CAMPUS RENEWAL-EXPANSION
(Image courtesy of Saint Martin's Episcopal Diocese)
15-acre campus renewal with five new buildings and six building remodels
400-seat Parish Life Center/Pastoral Care Center/Children’s Ministry Building/Music Building
Extensive site amenities and Central Plant
Capital campaign co-chairs included President George H.W. and Barbara Bush
Largest Episcopal church/diocese in North America
Project reviewed/managed as analyst for Houston Public Works
NOVEL RIVER OAKS APARTMENT/MIXED-USE COMMUNITY
(Image courtesy of Crescent Communities)
765,000 SF eight-story mid-rise development
300 luxury units
14,000 SF retail and restaurant space
Rooftop pool and amenity deck
Wrap six-tier parking garage
Project reviewed/managed as analyst for Houston Public Works


FORTH AT NAVIGATION APARTMENT/MIXED-USE COMMUNITY
(Image courtesy of Marquette Co.)
440,000 SF eight-story high-rise complex
300 luxury apartment units
18,000 SF retail/restaurant/café space
Wrap six-tier parking garage
Project reviewed/managed as analyst for Houston Public Works
WOMEN’S HOSPITAL OF TEXAS MEDICAL OFFICE BUILDING
(Image courtesy of Women’s Hospital of Texas)
116,500 SF five-story medical office building complex
Offices, clinic and amenities
Adjacent five-tier parking garage
Project reviewed/managed as analyst for Houston Public Works


COURTYARD BY MARRIOTT BUNKER HILL HOTEL
(Image courtesy of Marriott, Inc.)
82,000+ SF six-story hotel development
128 rooms/suites
2,600 SF meeting/conference space
Project reviewed/managed as analyst for Houston Public Works
COURTYARD BY MARRIOTT KINGWOOD HOTEL
(Image courtesy of Marriott, Inc.)
77,000 SF five-story hotel development
115 rooms/suites
4,000 SF meeting/conference space
Project reviewed/managed as analyst for Houston Public Works


HEB HEIGHTS/HEB KINGWOOD/HEB MACGREGOR GROCERY STORES
(Image courtesy of HEB, Inc.)
302,000/102,000/87,000 SF projects for new store development program in Houston
Heights store two-story project with open parking garage
High-piled storage included in all projects
Projects reviewed/managed as analyst for Houston Public Works
WEWORK OFFICE TOWER RENEWAL
(Image courtesy of WeWork, Inc.)
104,000 SF 11-story office tower renewal
Complete shell and core renovation/renewal of oldest high rise building in Houston
Total workshare buildout of renovation
Major egress system redesign for regulatory compliance
Involved in preliminary process for permitting/plan review strategy and scope definition
Project reviewed/managed as analyst for Houston Public Works


CITY OF HOUSTON/HOUSTON WATER NORTHEAST WATER PURIFICATION PLANT EXPANSION-RENEWAL
(Image courtesy of Houston Public Works)
Multi-year/multi-phase project to renew and expand Houston tap water infrastructure
Multiple new buildings including 20,000 SF pump building/roadway on Lake Houston
Complex, high-capacity equipment and conveyance design
Performed as plan review liaison to Houston Water design team
Largest water resources infrastructure project in North America
Total project value over $2 billion dollars
Projects reviewed/managed as analyst for Houston Public Works
MAGELLAN MIDSTREAM, LLP WALLISVILLE STORAGE HUB EXPANSION-RENEWAL
(Image courtesy of Magellan Midstream, LLP)
Multi-year/multi-phase project to renew and expand second largest oil hub in USA
Addition and renewal of 200,000-gallon+ storage tanks
Numerous pump/electrical/control buildings and enhanced fire protection systems
Projects reviewed/managed as analyst for Houston Public Works


FRIENDSWOOD ENERGY CENTER HIRAM CLARKE 121-MEGAWATT POWERPLANT
(Image courtesy of Ethos Energy, Inc.)
Four-phase natural gas peaking power plant development
Gas turbine generator building and auxiliary control structures
Involved in preliminary process for permitting/plan review strategy and scope definition
Project reviewed/managed as analyst for Houston Public Works
POINT THOMSON PROJECT - POINT THOMSON, AK
(Image courtesy of Exxon Mobil Corporation)
Major natural gas field early-stage development project (Exxon Mobil Corporation)
Multiple facility/flowline/well conductor piping/sealift bulkhead project installation work
Performed as field infrastructure/facility construction CSI Division 2/5 Quality Control Inspector for NGE-TFT, Inc.


BAKER FIELD HOUSE RENOVATION – EIELSON AFB, AK
(Image courtesy of United States Air Force)
80,000 SF two-story military assembly facility
Three-phase renovation of high-traffic facility with ongoing operations
Gymnasium/workout spaces/amenities/common areas/natatorium/stairwell renovations
Major design/scope/schedule changes
Required significant inter-trade cooperation due to changes/close-quarters working conditions
Performed as Project Manager/Superintendent for MEI-Alaska
MHPI IDP(CONSTRUCTION PRIVATIZATION PROGRAM) – FORT WAINWRIGHT, AK
(Image courtesy of North Haven Communities, Inc./MHPI)
Multi-year/multi-phase program of new residential/renovations/community facilities/office space
Overall development program packaged as series of facility-wide independent projects
Wide variety of stakeholders reflecting Residential Community Initiative (RCI) structure
Extensive documentation requirements for RCI contract/bidding compliance
Considerable design/scope/schedule changes
GBCI LEED Certified new construction/renovation projects
Performed as Project Manager for MEI-Alaska


NOAA FAIRBANKS SATELLITE FACILITY – FAIRBANKS, AK
(Image courtesy of NOAA/DOD)
ACOE project for NOAA/DOD
Multi-purpose 20,000 SF two-story office/data center/warehouse structure
GBCI LEED Silver rated new construction project
Performed as Project Manager for MEI-Alaska
IRHA ASSISTED LIVING FACILITY/COMMUNITY CENTER – GALENA, AK
(Image courtesy of IRHA)
10,000 SF multi-purpose residential/institutional facility
Involved numerous design/schedule changes and logistical challenges
Performed as Estimator/Project Manager for MEI-Alaska


FCS-ALASKA CONSOLIDATED OFFICE BUILDING – FAIRBANKS, AK
(Image courtesy of FCS of Alaska)
10,000 SF two-story structure with penthouse
Office space/conference facilities/common areas
Performed as Estimator/Project Manager for MEI-Alaska
